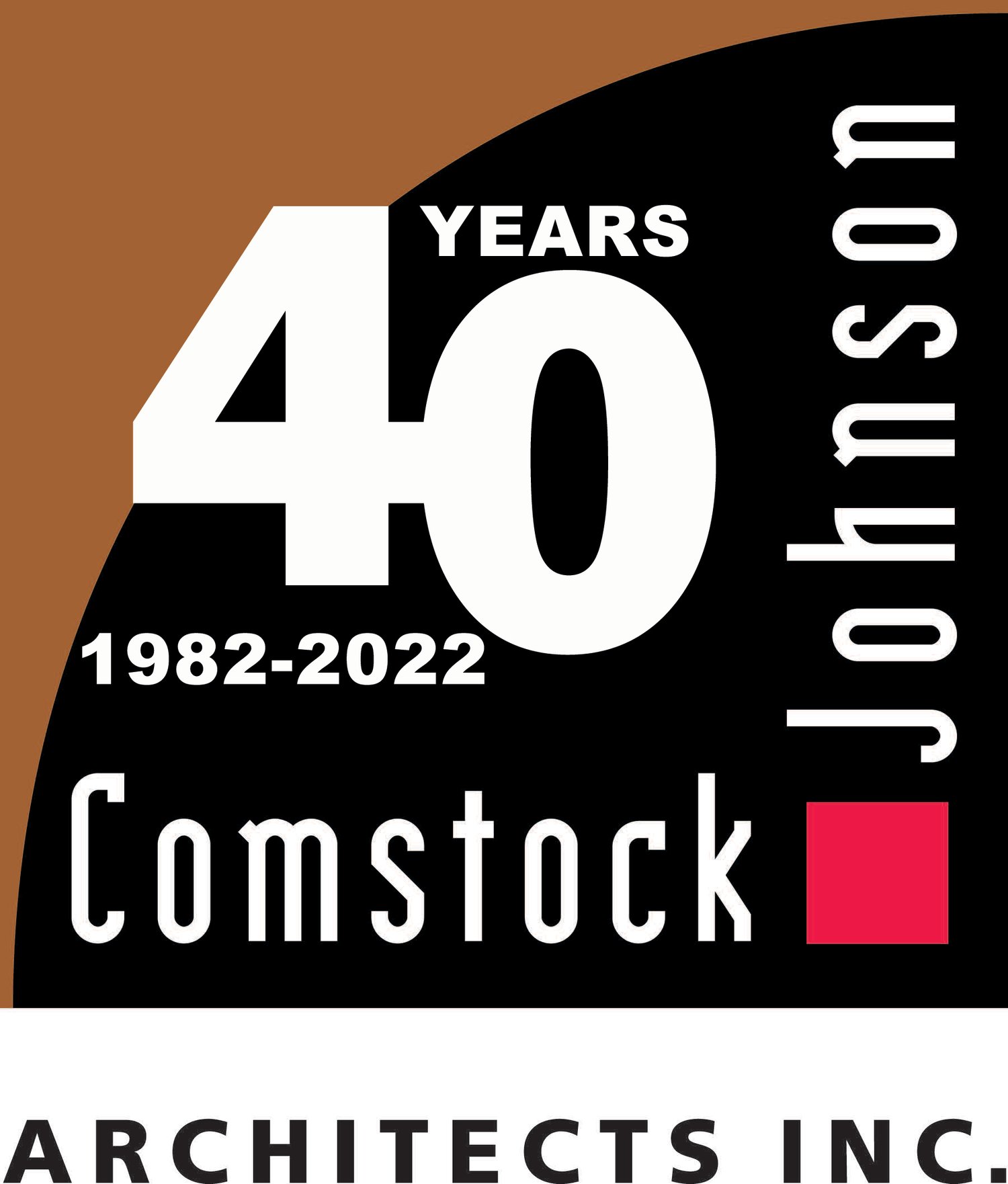Living Building raising the bar in Sacramento
/Recently, some of our colleagues participated in a tour of the newly opened Sacramento office of Utah-based Architectural Nexus. Kenner Kingston, president of Architectural Nexus and building designer, led the tour. The building has been entered into the Living Building Challenge and the company is pursuing LEED Double Platinum certification. Easily the most ambitiously environmentally conscious facility completed in the region, this architectural office is designed to be a self-sufficient, “living” building.
The upgraded facade of this former warehouse building sports glass and metal elements.
Beginning with the strategy of adapting an existing, former warehouse, structure to reduce waste and new construction impacts, it incorporates a number of low and high-tech strategies to manage power, water and waste. From Solar Energy collection to fully composting, on-site sewage treatment, to rainwater and graywater collection and re-use, the systems integrated into the building design make the building a truly net-zero plus building.
The green wall, made of living plants and supported by the building's graywater, brings the outside in.
The building is designed to grow a limited amount of food on the site and incorporates a “living” wall at the building entry which, beyond being a stunning piece of decoration, acts to help balance the water systems in the building. Light and air quality are high priorities in the design. The use of solar tube skylights in the work areas creates a work space which requires no additional electrical lighting during a typical daytime work period. Materials, from finishes to furniture, and even materials in the walls were selected to specifically avoid known toxic substances and off-gassing to protect air quality in daily use and in the event of fire.
Lit by skylights and windows, the main open office area does not require artificial lighting during average work hours. The operable windows provide natural ventilation.
Beyond the physical design, the building recognizes the importance of user responsibility and lifestyle to truly support the intended environmental function. Employees are encouraged, through transit waiver programs, incorporation of on-site shower facilities and electric vehicle charging stations (with company provided electric vehicles coming soon), to reduce their commuting carbon footprint by walking, biking, and using public transit to get to work. Employees are also tasked with maintenance and janitorial duties in the building to offset wage inequities in employment and encourage stewardship of the building systems. As part of the holistic approach to this new office environment, the company employs the transparent use of the Social Justice Label from the Living Future Institute. This Social Justice scorecard posts the company’s performance in the categories of Diversity, Equity, Safety, Worker Benefit, Local Benefit and Stewardship as measured by a third-party metric.
The tour was inspirational and informative, and an open invitation was extended by Kenner Kingston to local architects to tour and use this building as a model for future projects. He has offered use of the facility to tour prospective clients looking for a more environmentally and socially sensitive solutions in their building ventures. This offering is a truly collaborative approach to encourage striving for a better world among the professionals who design and build it.
Kenner Kingston in front of the mechanical room, with state-of-the-art water and waste management equipment.

