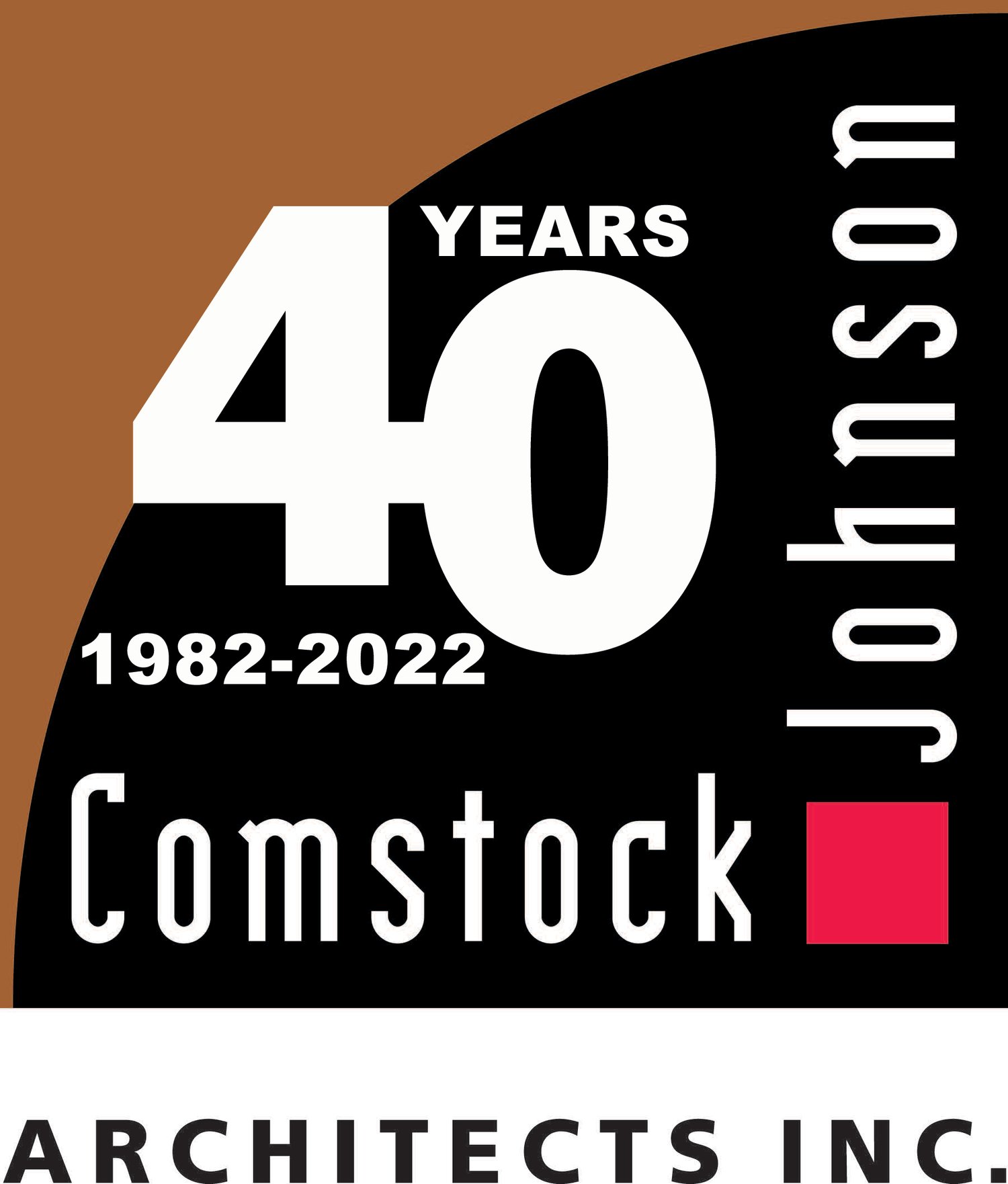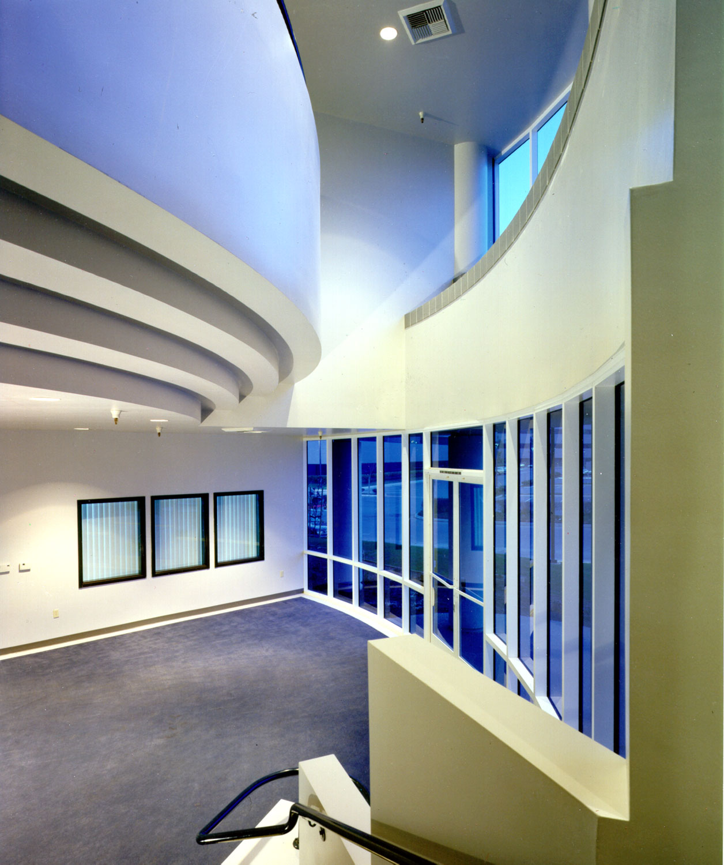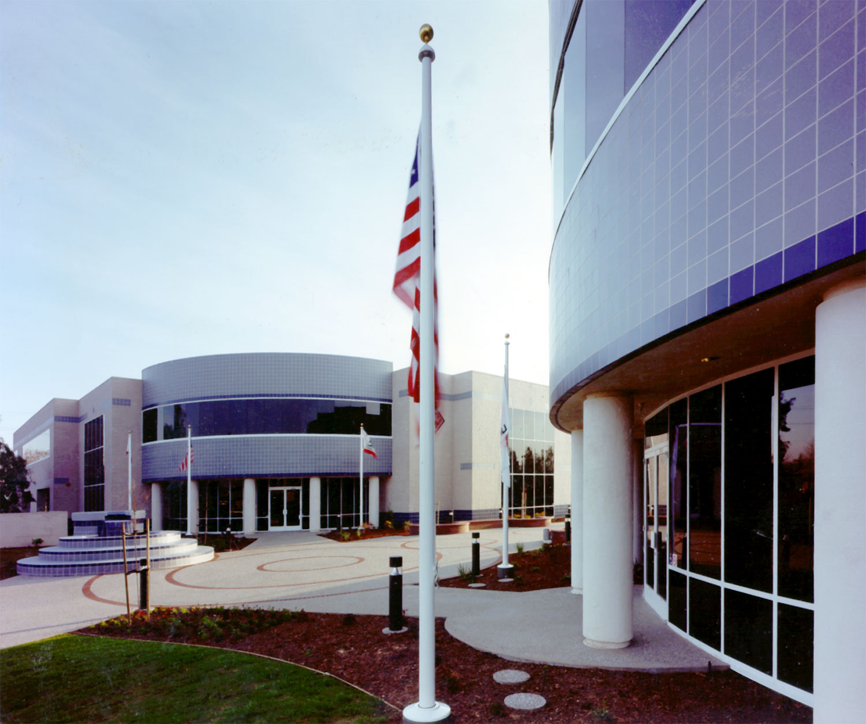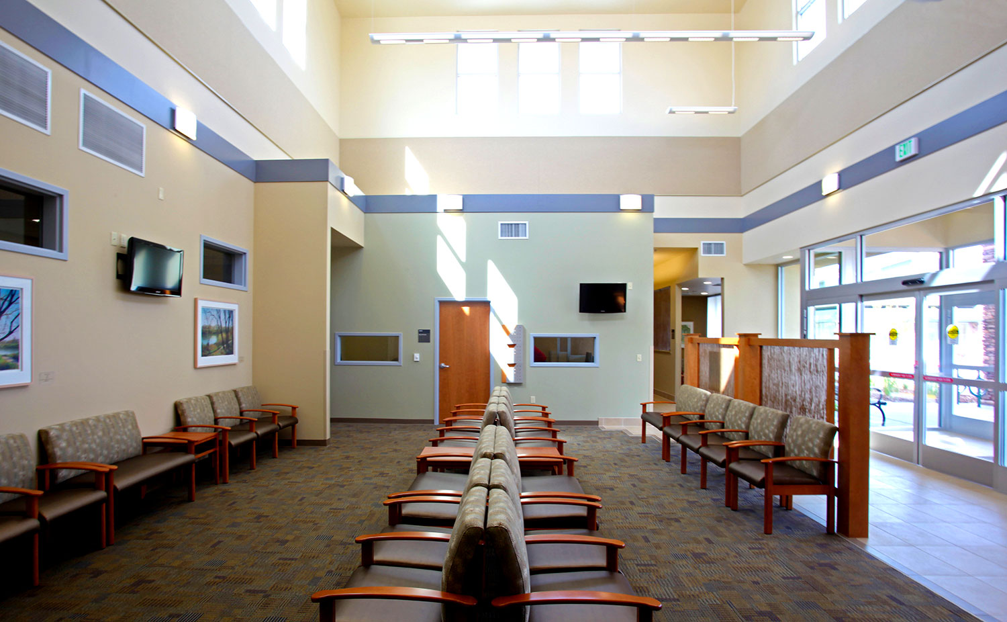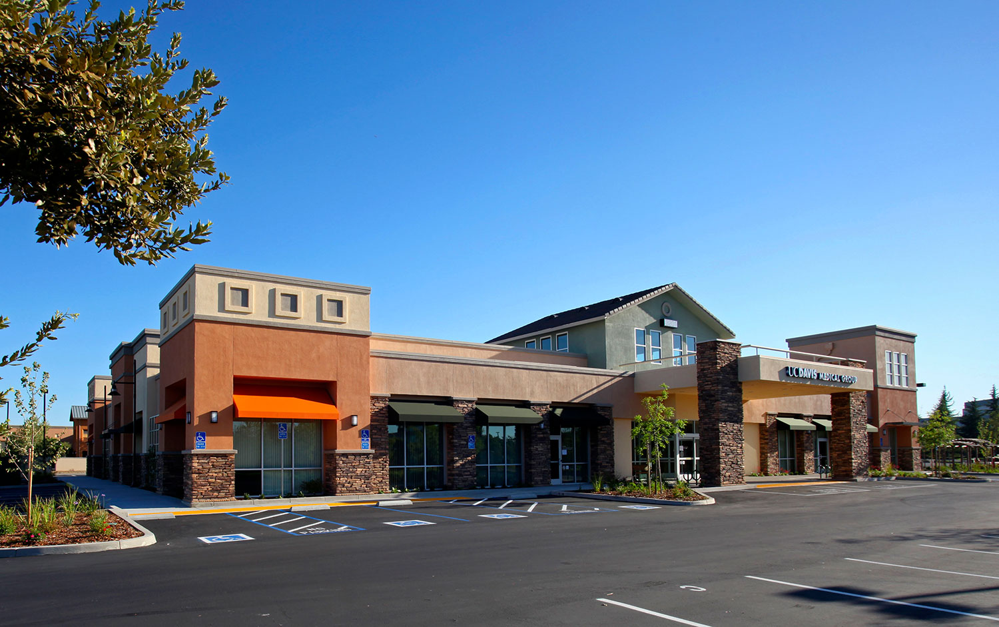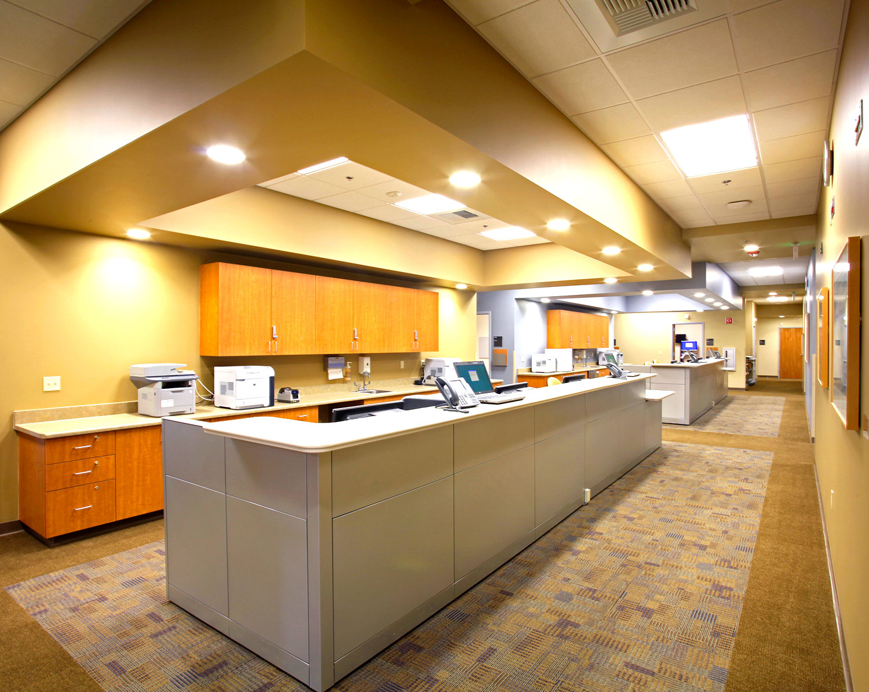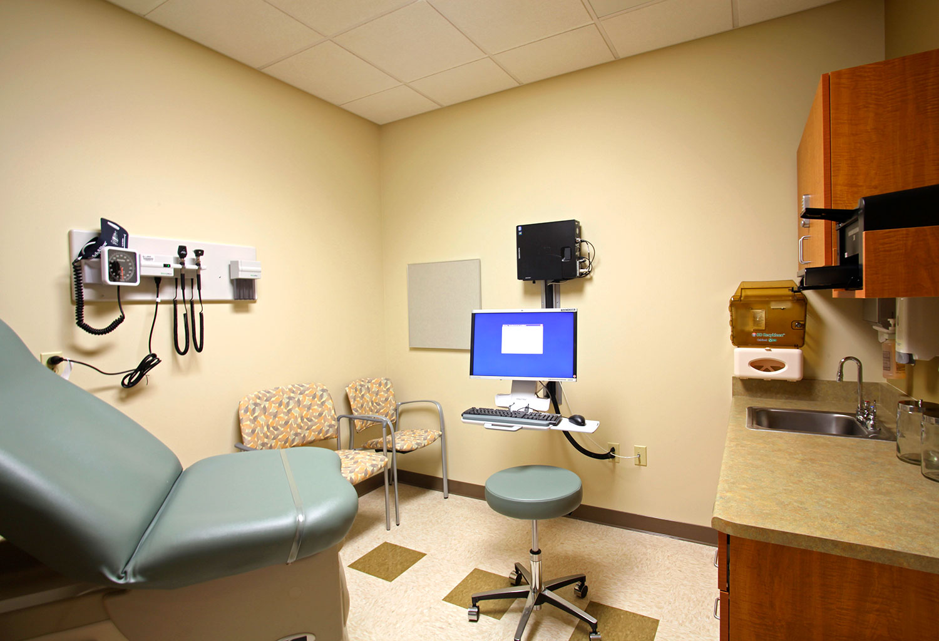The facility is part of the UC Davis Primary Care Network. The 18,400 square foot building replaced a clinic located in a multi-tenant office building. The clinic serves patients in the Rancho Cordova, Capital Village, Rosemont & Gold River areas. The building is located in a planned development retail center. As such, the architecture had to echo the style of the existing buildings within the center.
The clinic houses 32 exam rooms, procedure rooms, blood lab, x-ray suite, offices for 14 physicians, nurses stations for 12 nurses & office space for 20 additional staff. Finding the balance between the critical caregivers areas and the patient and family zones, was a main element in the design of this suburban Medical Clinic.
Soothing colors and space defining floor patterns flow outward from the active core open nursing stations, and into the patient rooms and waiting areas, providing a happy, uplifting environment for healing. The refreshing but calming neutral palette serves as a canvas for all the colors in the space; the blues, the greens, and the brown tones reflect the positive energy.
